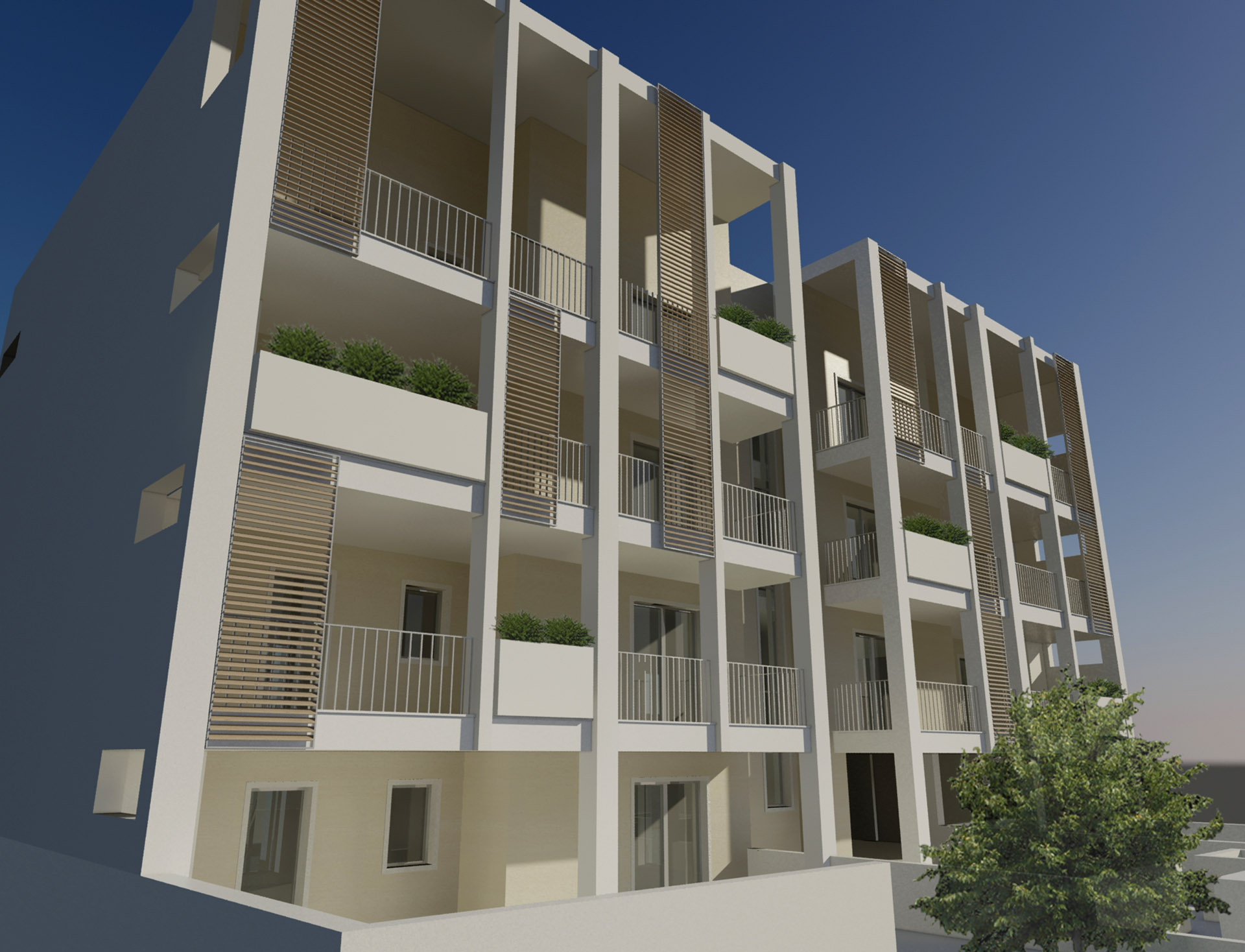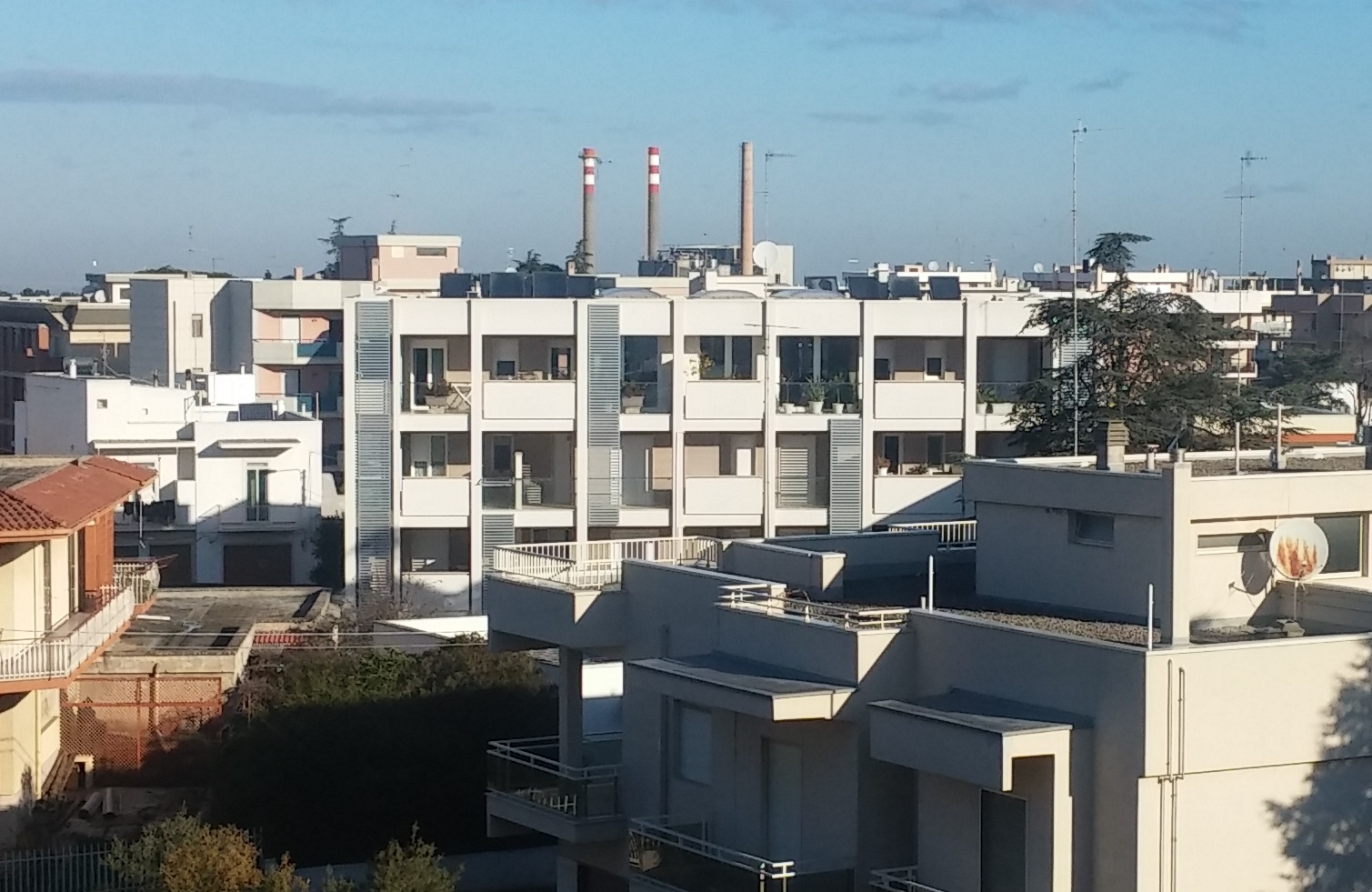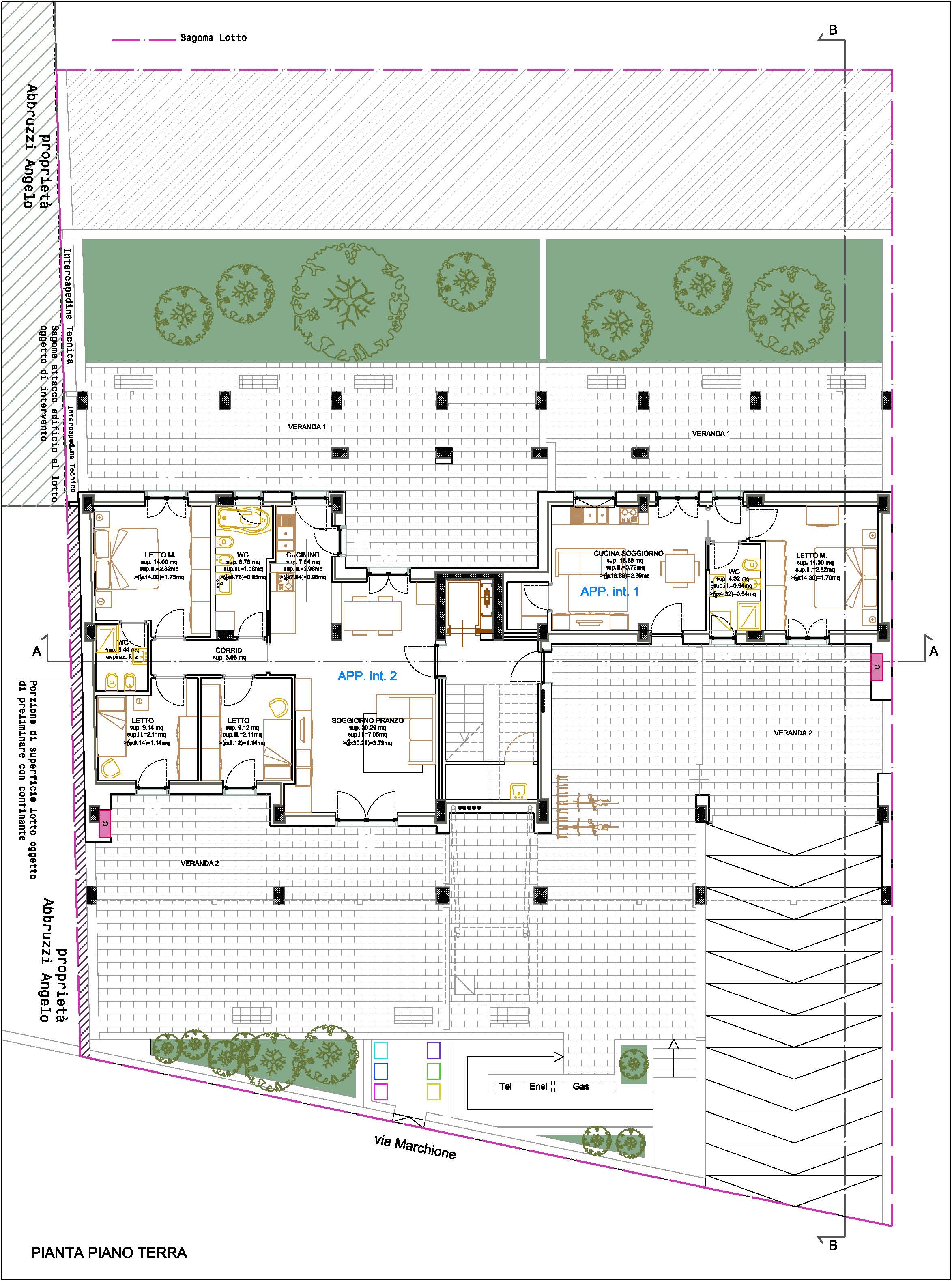




The project involved the construction of a civil housings building.
A basement for box-cars and four floors above ground for housing and more precisely: one on the mezzanine, three on the first and second floor and two on the third floor.
The project was drawn up in application of the L.R. N. 13 of 06/10/2008 and Implementation Regulation (resolution of C.C. No. 38 of 09/04/2010 - Rules for sustainable housing).
In observance of the rules on sustainable living, we proceeded to compile thematic sheets with a score, defining the degree of environmental quality unequivocally (Protocol “Itaca”).
The building called "PALAZZO BIO" for its characteristics and requisites of environmental sustainability.
Project Leader
Arch. Vincenzo Mancini
Founder - Deputy President, Municipalities and Government Relation Office Director
Purpose
Size
Focus
Work Status
Realized
Client Type
Private
Year of the Project
2011
Location
Castellana Grotte (BA)
Surface
1100
