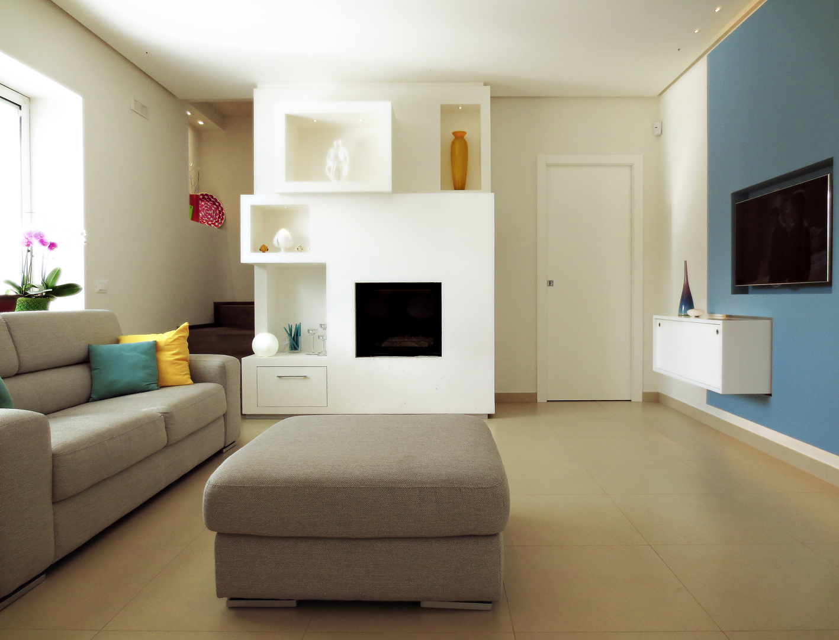
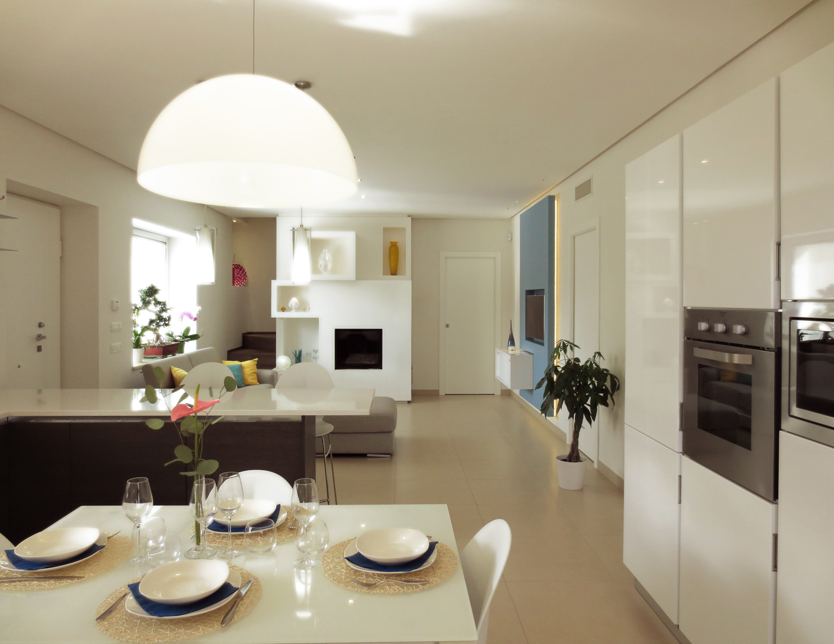
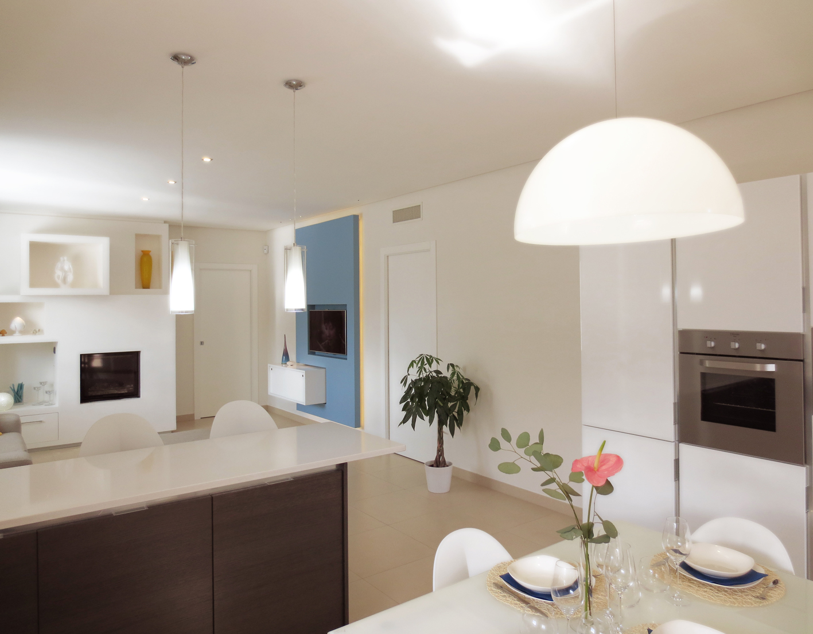
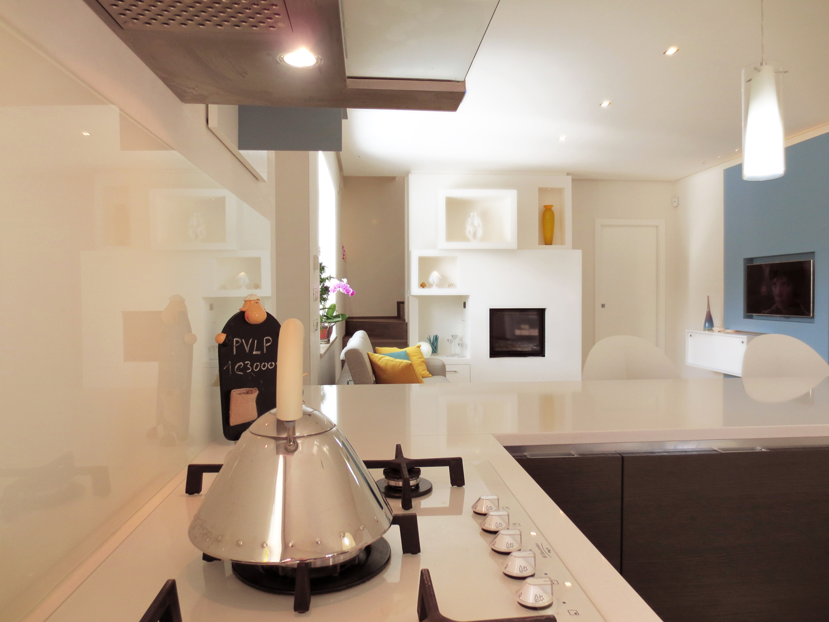
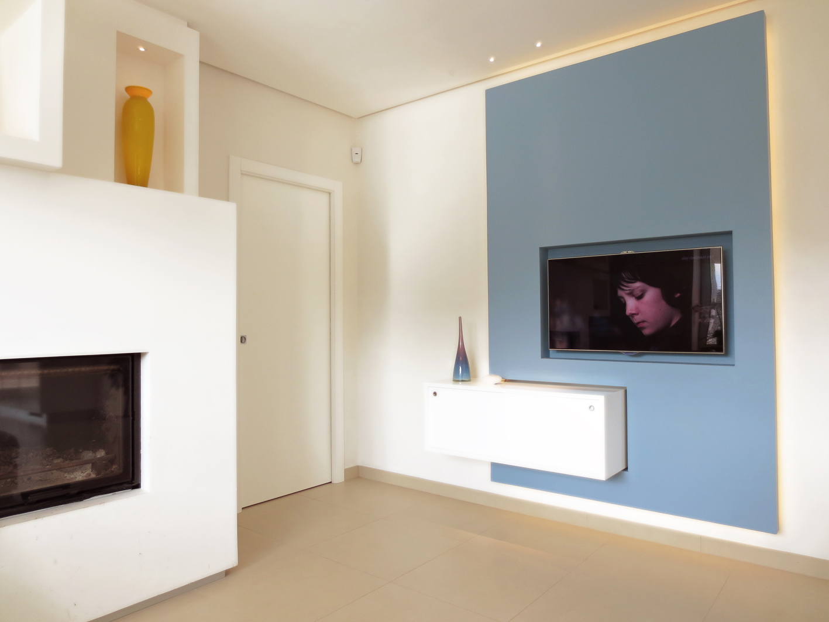
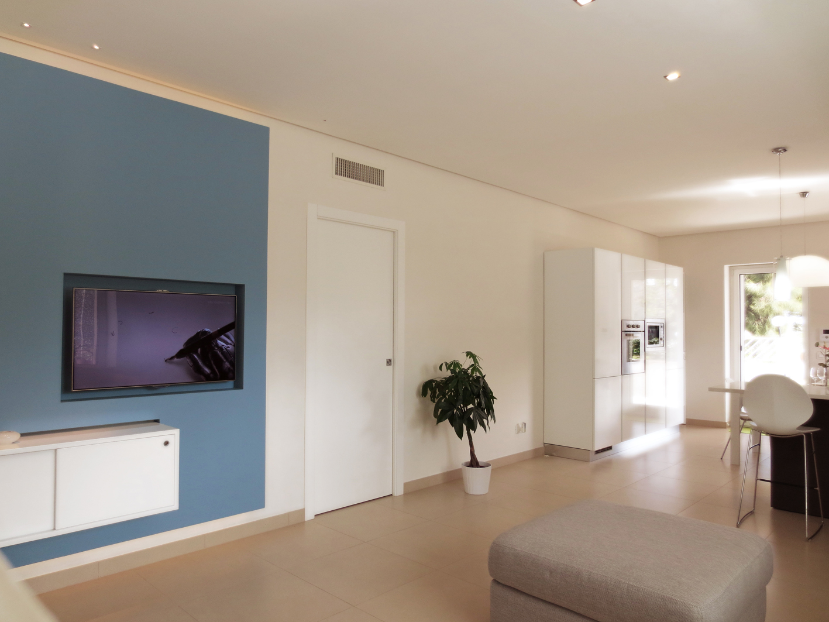
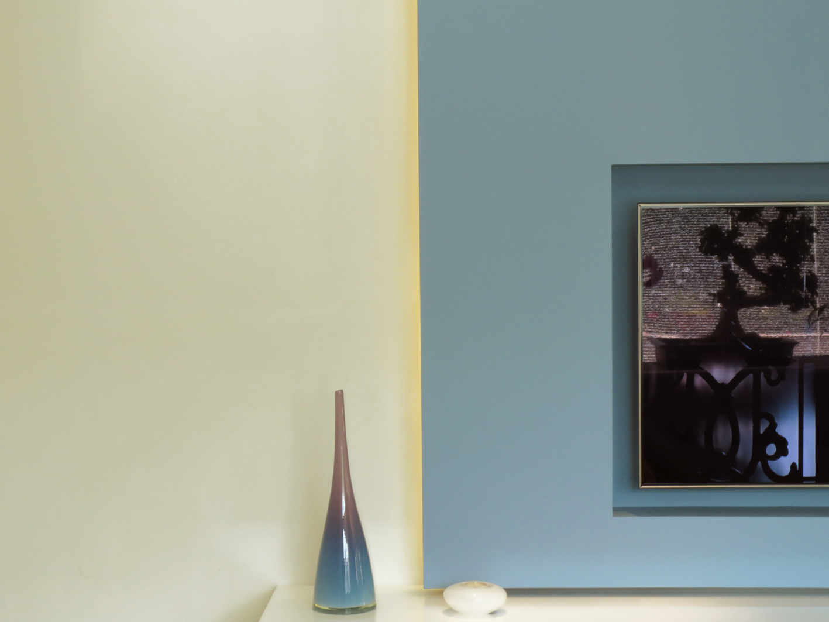
living and fireplace design project
Rizzi’s house living design is completed in october 2012. The project idea takes shape and feature to create a confortable fireplace. The very linear design with geometric forms it’s soften up from color total white use. Blue sugar paper it’s the one color used to draw the TV space; the outline of this big rectangle it’s highlight from strep led.
Project Leader
Arch. Francesco Pascale
Network Partner - Architecture, Interior Design and 3D Modeling
Purpose
Size
Focus
Work Status
Realized
Client Type
Private
Services Involved
Year of the Project
2012
Location
Castellana Grotte
Surface
50
