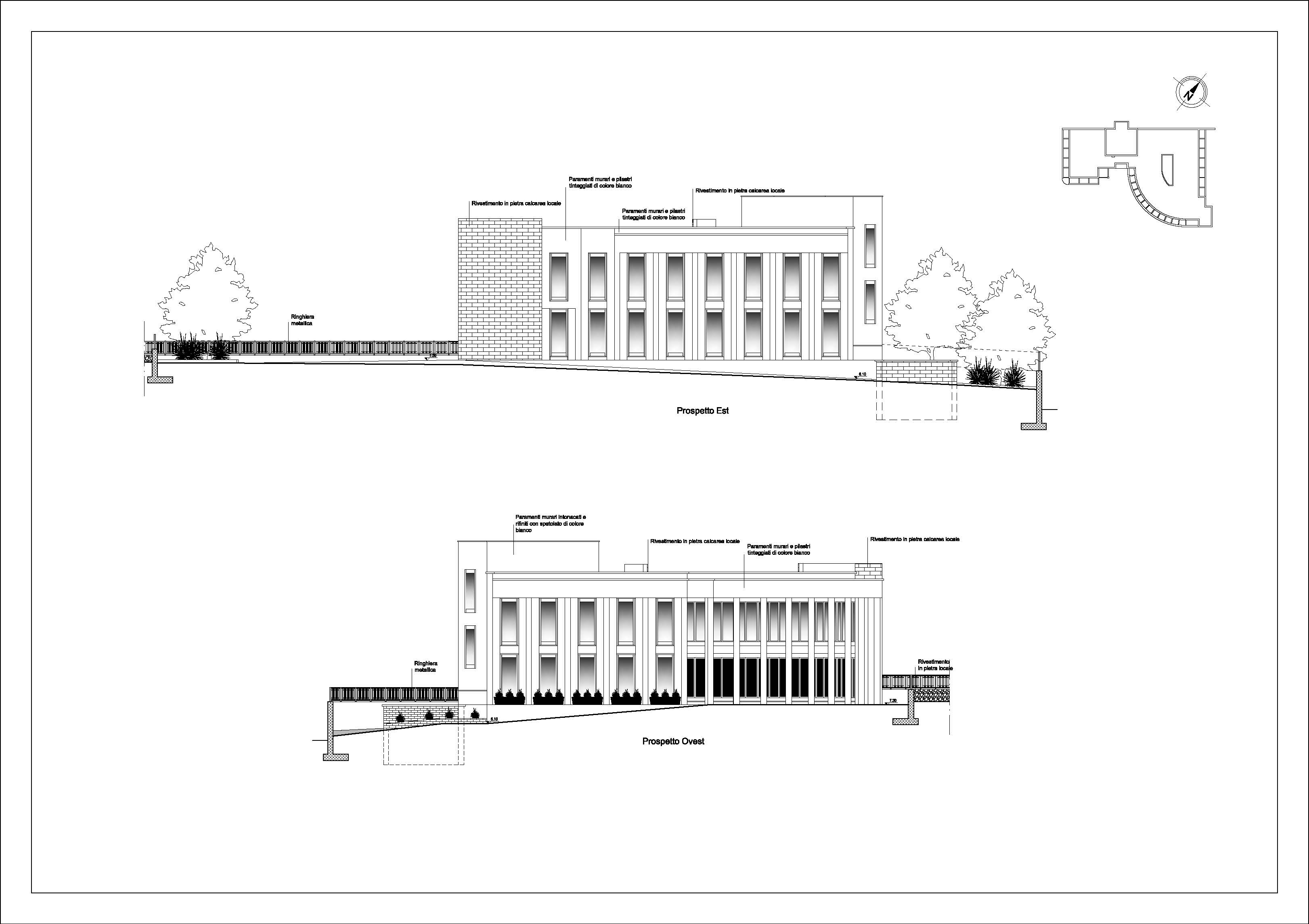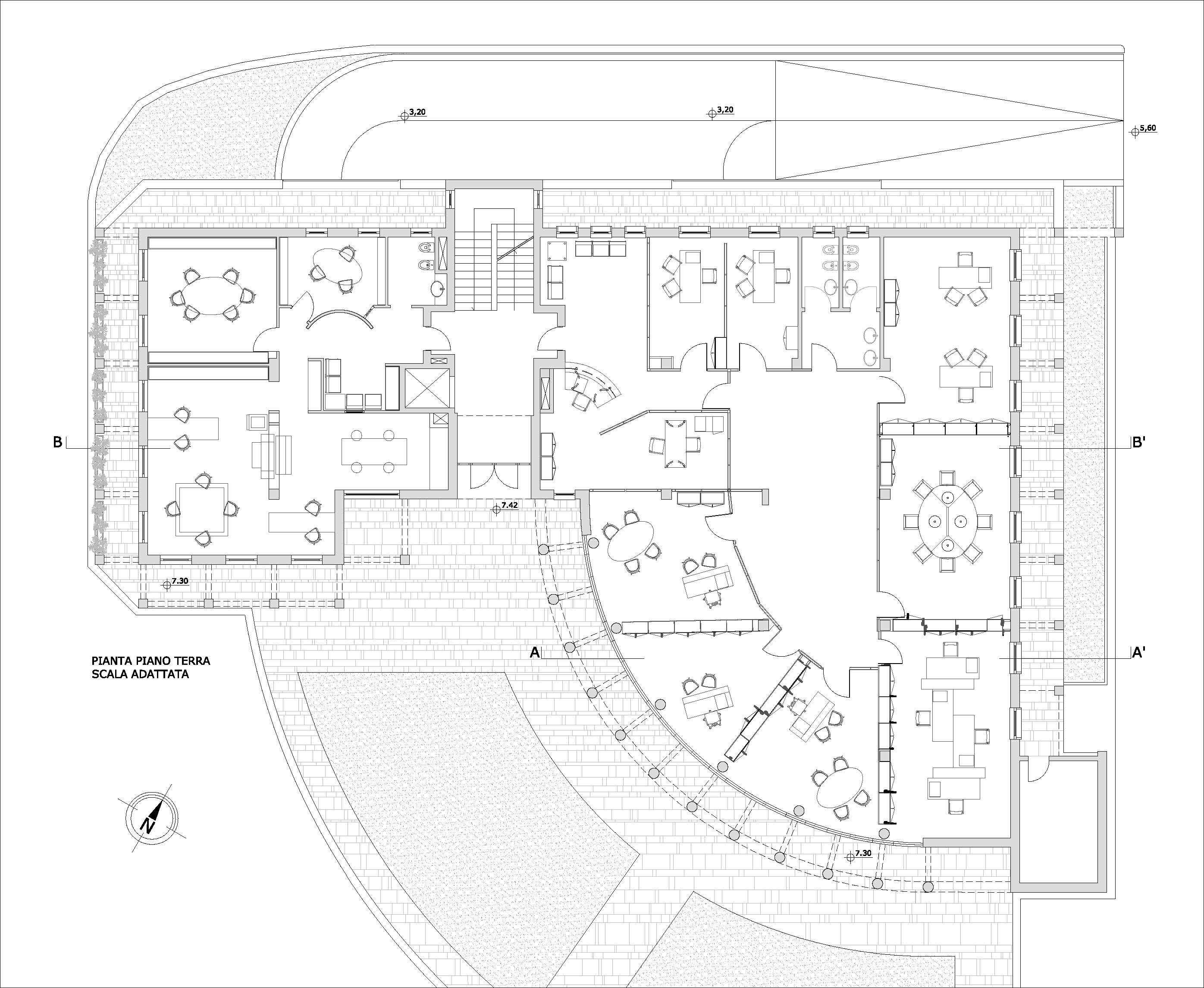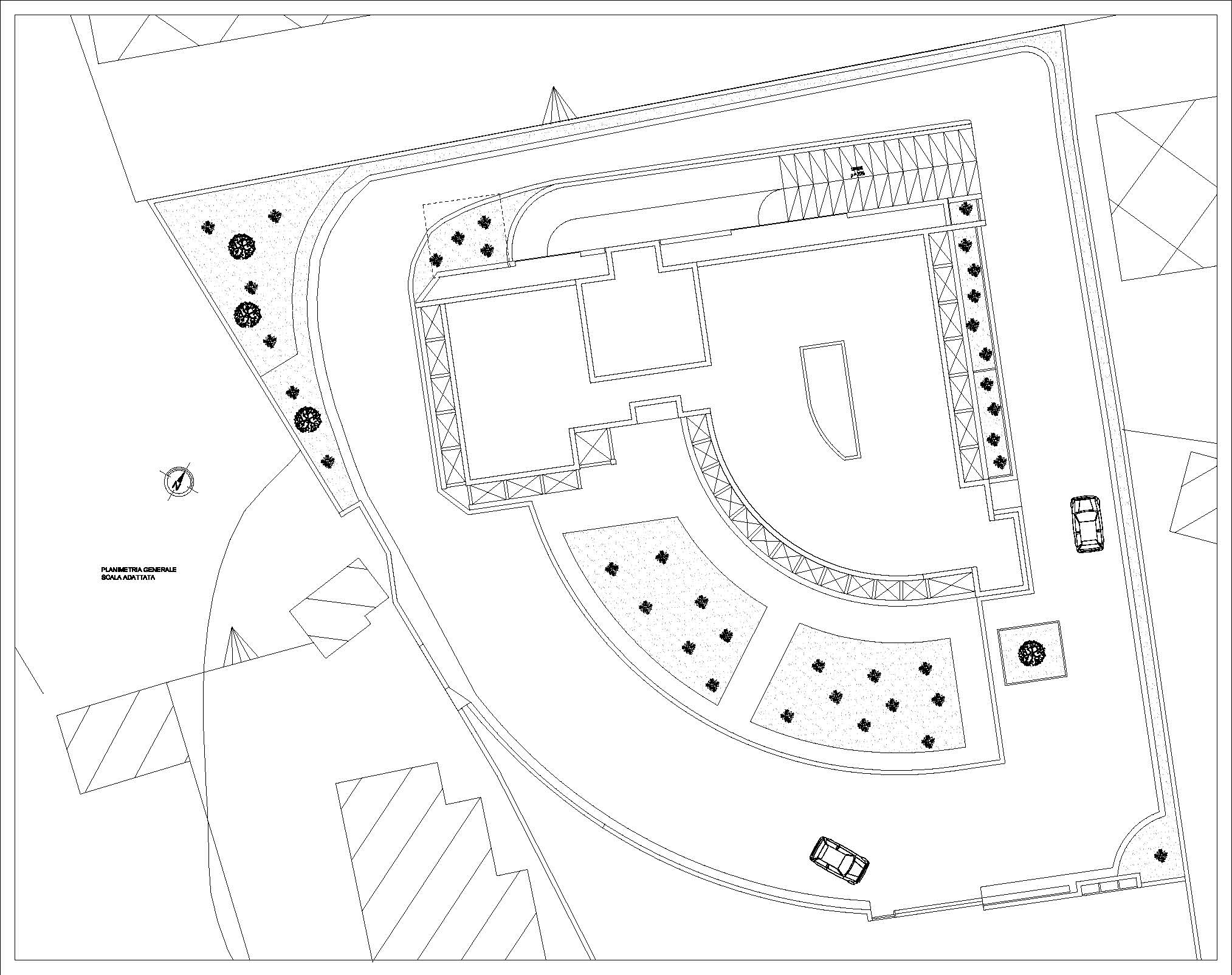










The directional centre is an architecture easy integrating into the environmental context.
The curved shape of building is inspired by an “opening” concept towards the surrounding environment, relating to the external environment directly.
We have chosen local traditional materials and colours to reduce the environmental impact.
The building and the filtering wings, realized in reinforced concrete, are white. On the contrary, services are covered in local limestone.
The project is realized on a 2860 square meter with a total volume of 4560 cubic.
Project Leader
Arch. Vincenzo Mancini
Founder - Deputy President, Municipalities and Government Relation Office Director
Purpose
Size
Focus
Work Status
Realized
Client Type
Private
Services Involved
Year of the Project
2005
Location
Castellana Grotte (BA)
Surface
4560
