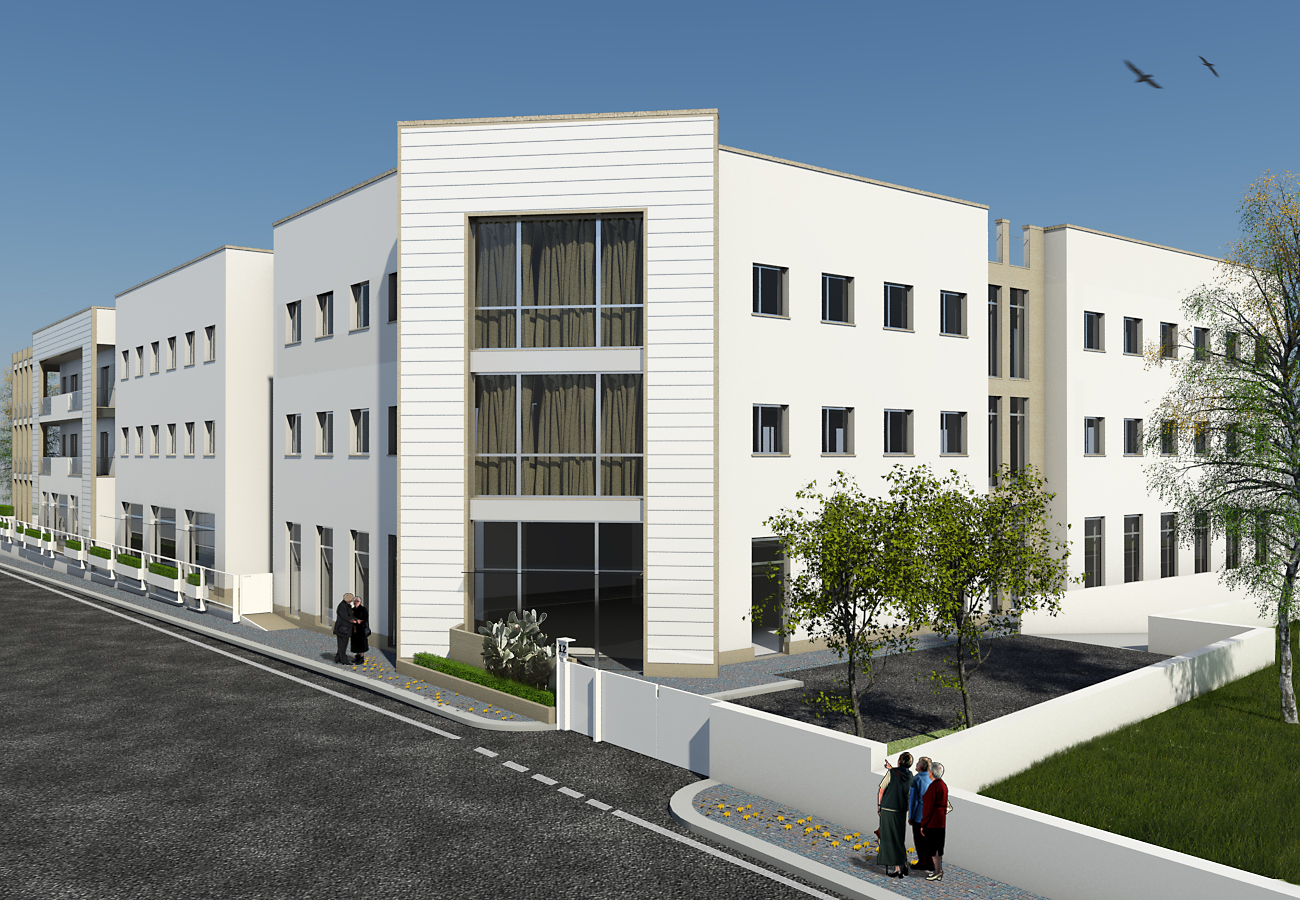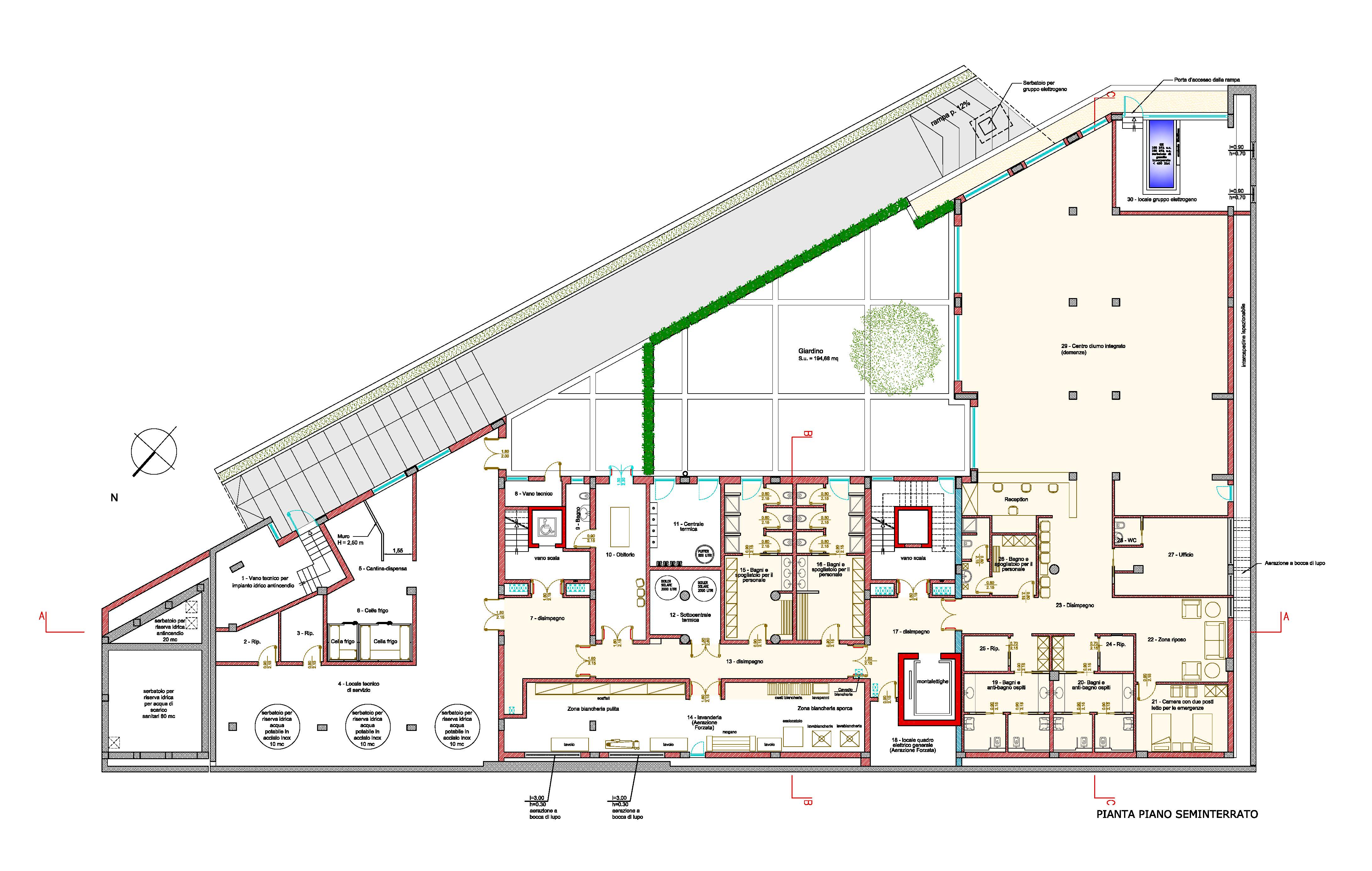







The project of this "RSSA" (Residential Social Health Care) is a realization of a building on 3 floors: 82 guests distributed in double rooms on the first and second floor, while services are on the ground floor and the floor basement, as expected by the article 6.6 of the R.R. n. 4/2007, implementing Law n. 19 of 07/10/2006.
This area is situated in the north-west zone of Castellana, near the Caves and the new city hospital, into an area of 3553 square meters.
The project involved the construction of 2 perpendicular buildings, connected by main vertical connections, serving better the floors of the whole building, for a total cubic volume of 10.624 m3.
This construction has some parts covered in travertine and others in porcelain stoneware, while the other surfaces are finished with white plaster and some coloured partitions.
The building has all the technical measures for overcoming architectural barriers, inside and outside (Law 13/89).
