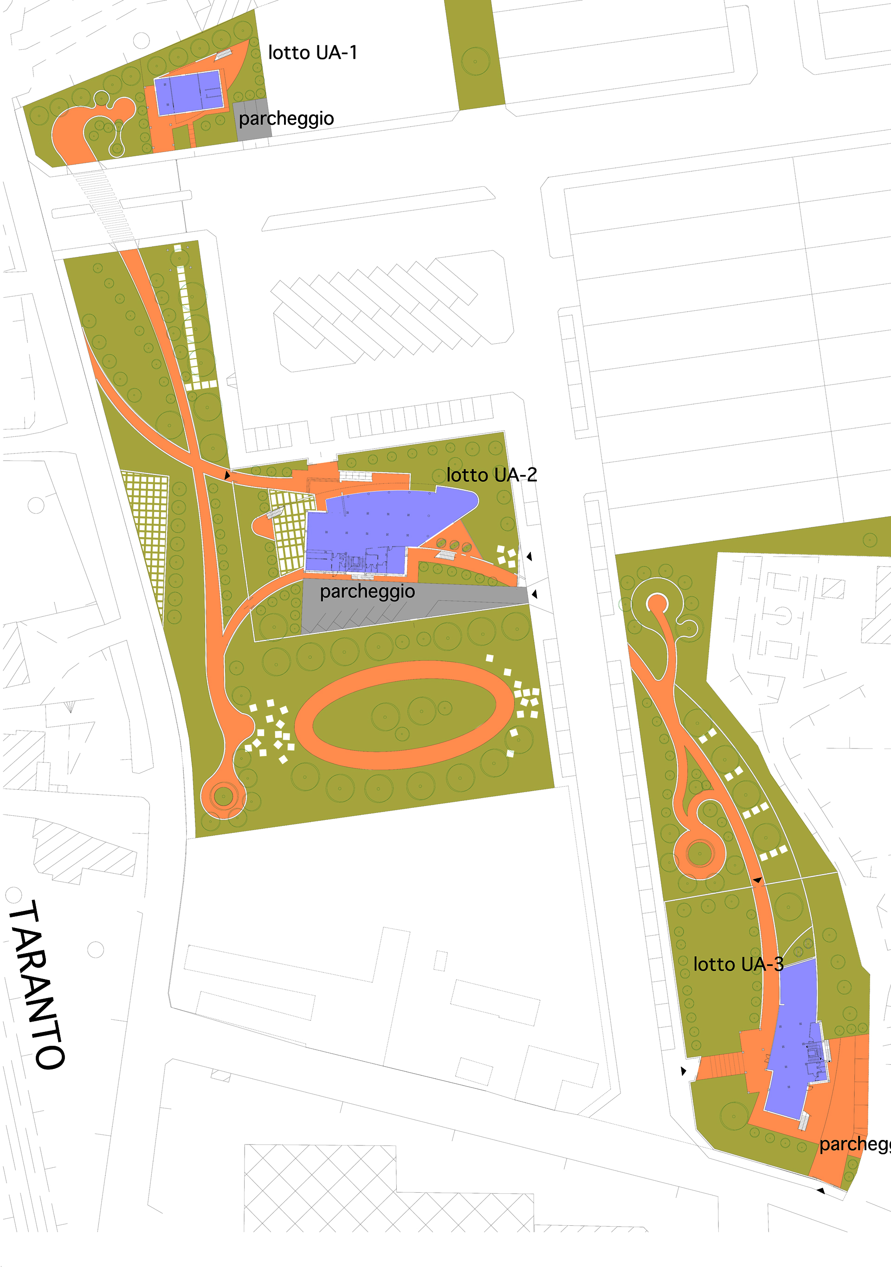
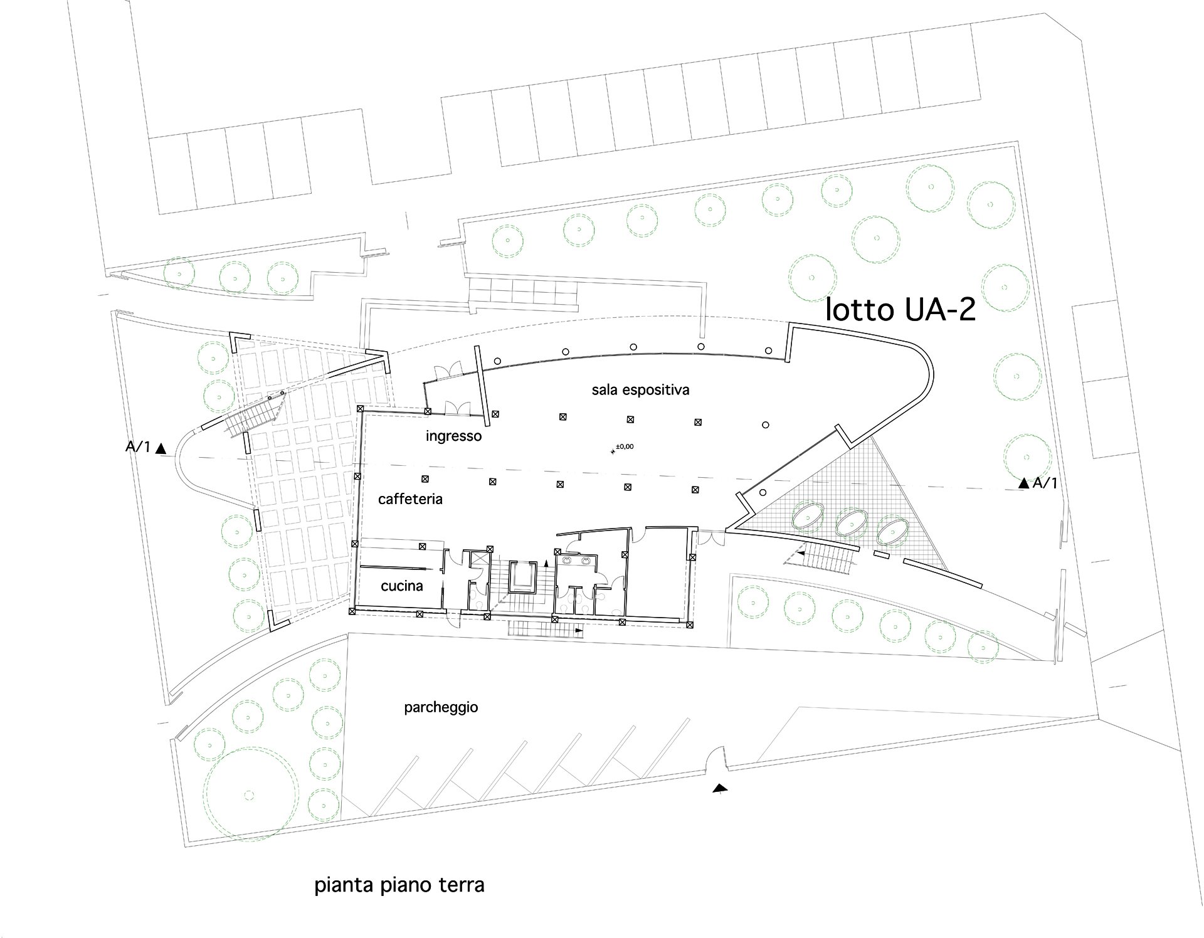
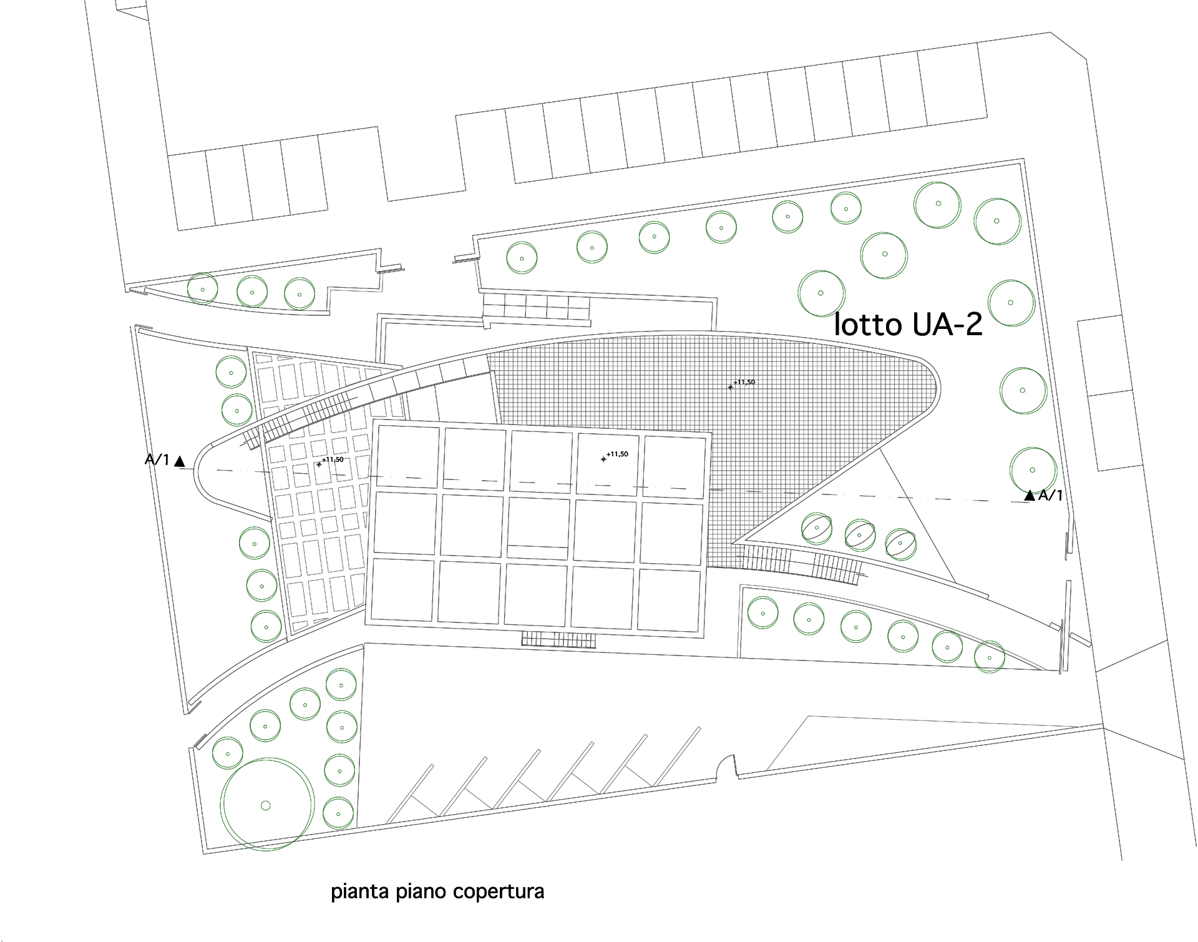
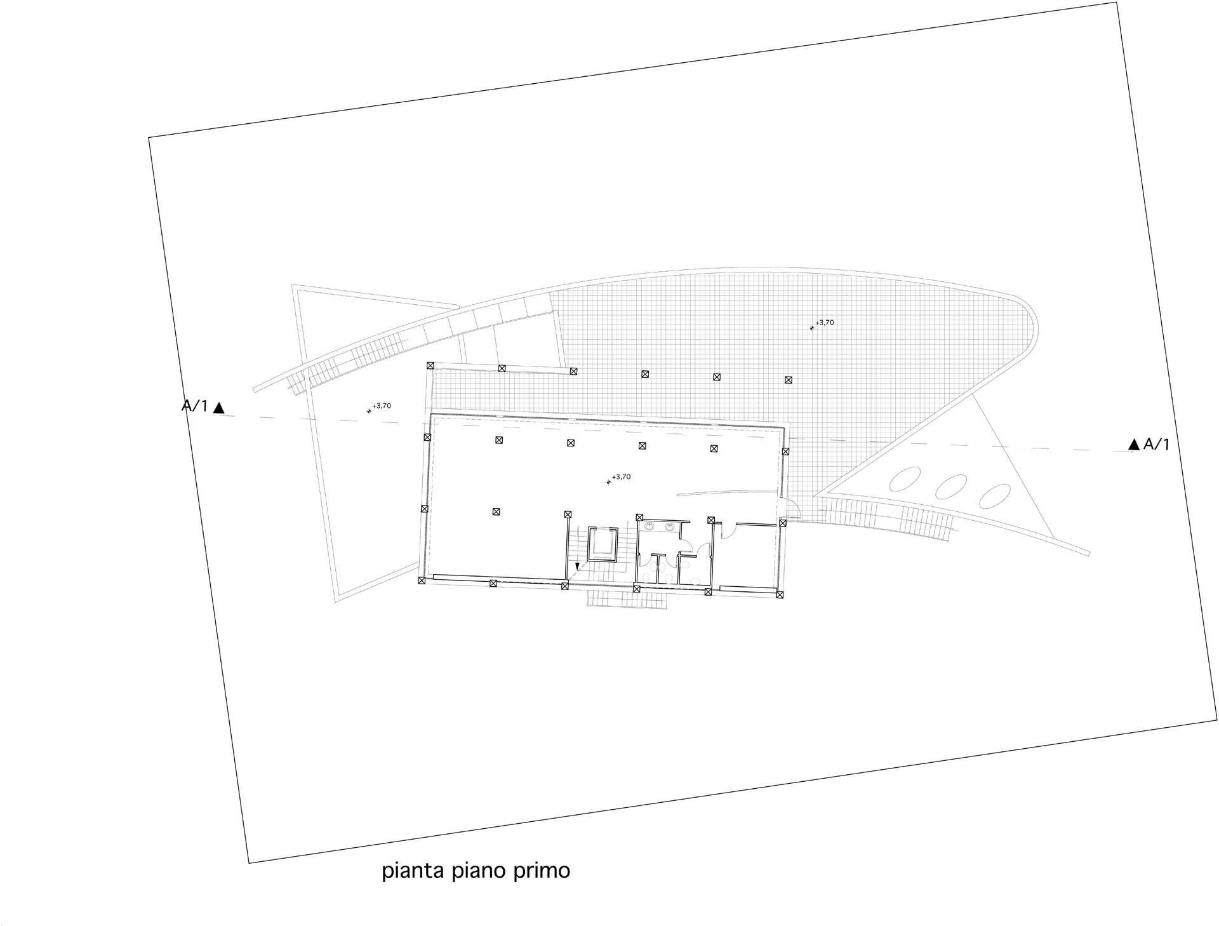
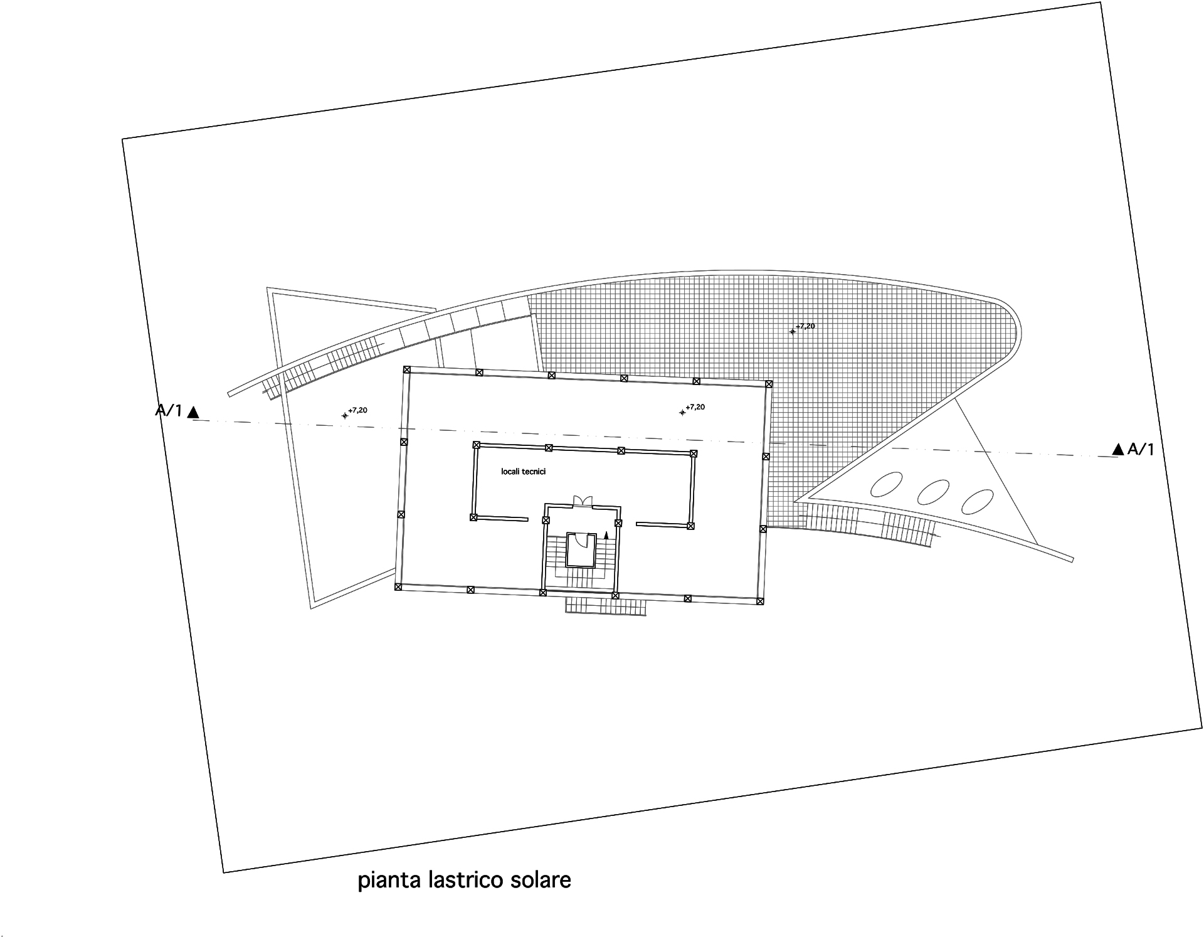
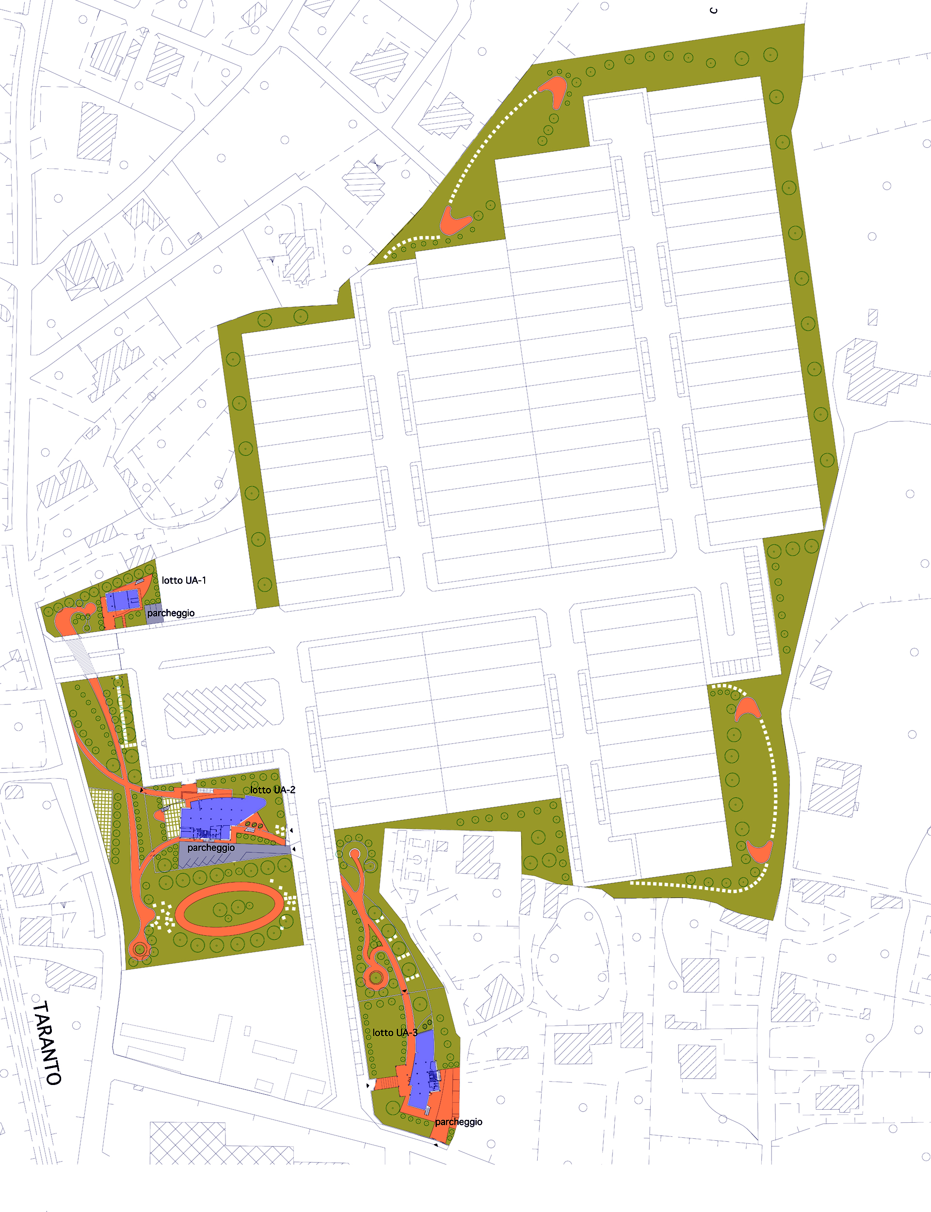
Public assignment for the preliminary design of public green and secondary urban areas - zone A P.I.P. - Castellana Grotte (Ba).
The arrangement of these areas has been conceived as a global composition that integrates the green areas with the U.S, combining a continuity interrupted by the viability through paths and walkways articulated by drawing a walk between nature and architecture.
Within the farming agglomerations, large areas have been set up as recreative park made with local green plants, as well as the secondary urbanization structures.
The new spaces are extremly flexible and conceived as “meeting containers”, (exhibition halls, conference rooms, libraries, cafeterias, bank and postal counters, outpatient medical offices etc.) for a total of mc 5.123.
Project Leader
Arch. Dino Lorusso
Founder - Comunication & Press General Manager, Head of Product Design Department
Arch. Marco Matarrese
Founder - IT General Manager, Procurement Office Director, Head of Architecture, Restororation Department
Purpose
Size
Focus
Work Status
In Progress
Client Type
Public
Services Involved
Year of the Project
2002
Location
Castellana Grotte
Surface
26000

